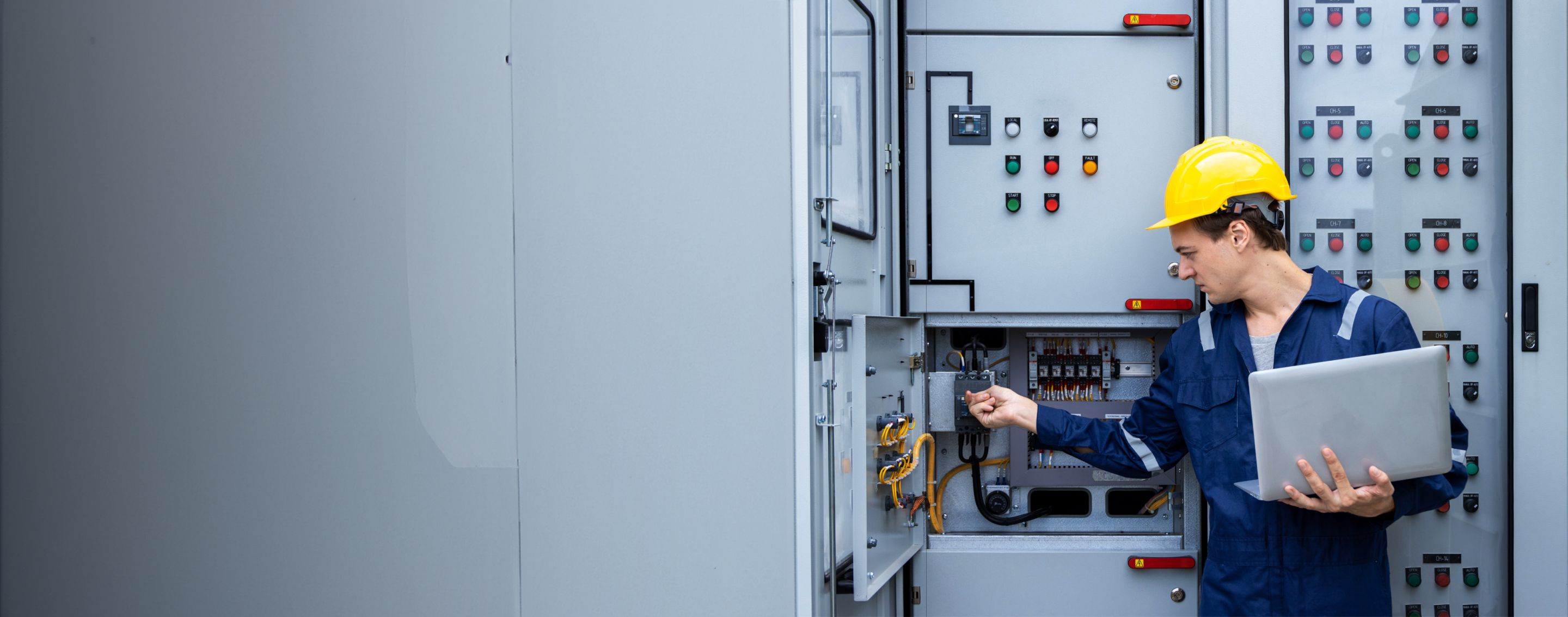
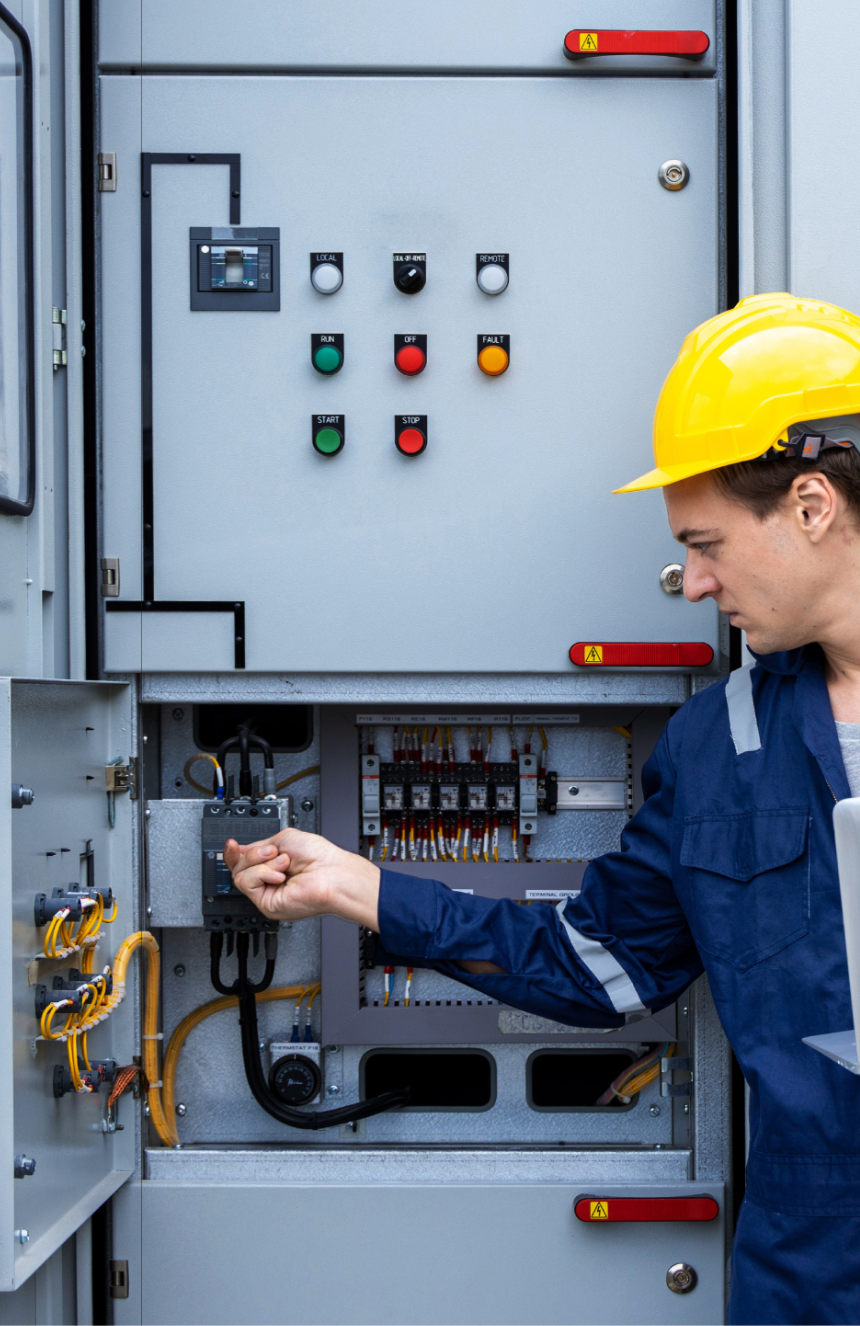
Performanță în calitate și fiabilitate
Progresul continuu înseamnă și investiții constante în tehnologii, produse inovatoare,
formare profesională și dezvoltare de business. Echipamentele electrice de medie și joasă
tensiune pe care le producem sunt integrate în proiecte energetice complexe, apreciate la nivel național și internațional.
Business-ul nostru oferă soluții complete în domeniul energetic prin intermediul Diviziei de Echipamente Electrice.
Activăm pe piața de energie de mai bine de un sfert de secol și știm că prin produsele noastre energia ajunge acolo
unde trebuie în timp util și în deplină siguranță.
Echipamente de medie tensiune
Portofoliul de echipamente de medie tensiuneinclude:
· Celule electrice pentru distribuția primară și secundară
· Posturi de transformare și puncte de conexiune
· Produse cu grad ridicat de complexitate și valoare adăugată mare

Fiabilitate și precizie în funcționare, siguranță în exploatare
Echipamentele noastre de medie tensiune sunt recunoscute pentru funcționalitatea lor ridicată și siguranța în exploatare, și se poziționează în topul preferințelor clienților importanți de pe piața de profil.
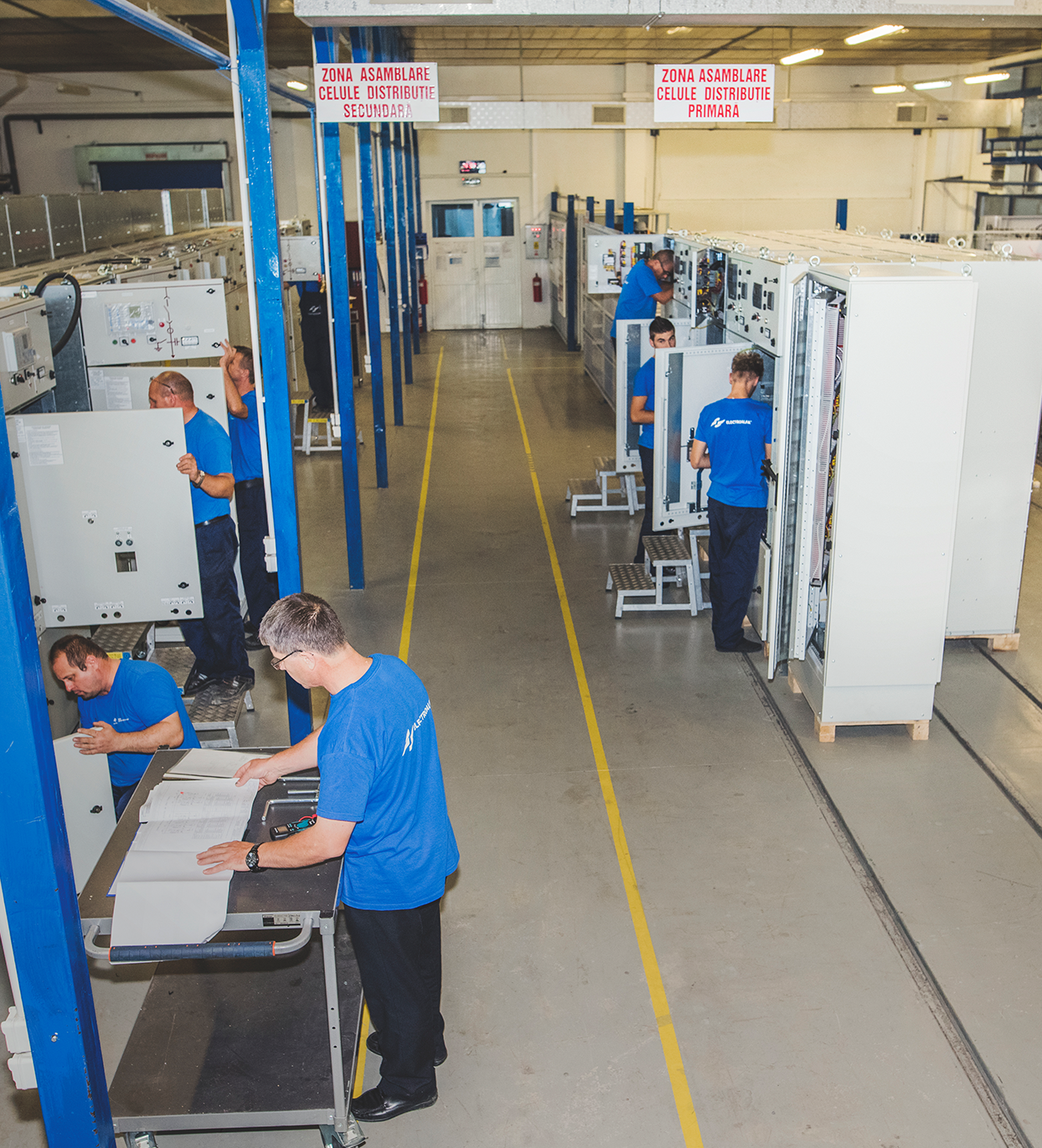
Secție medie tensiune
celule electrice
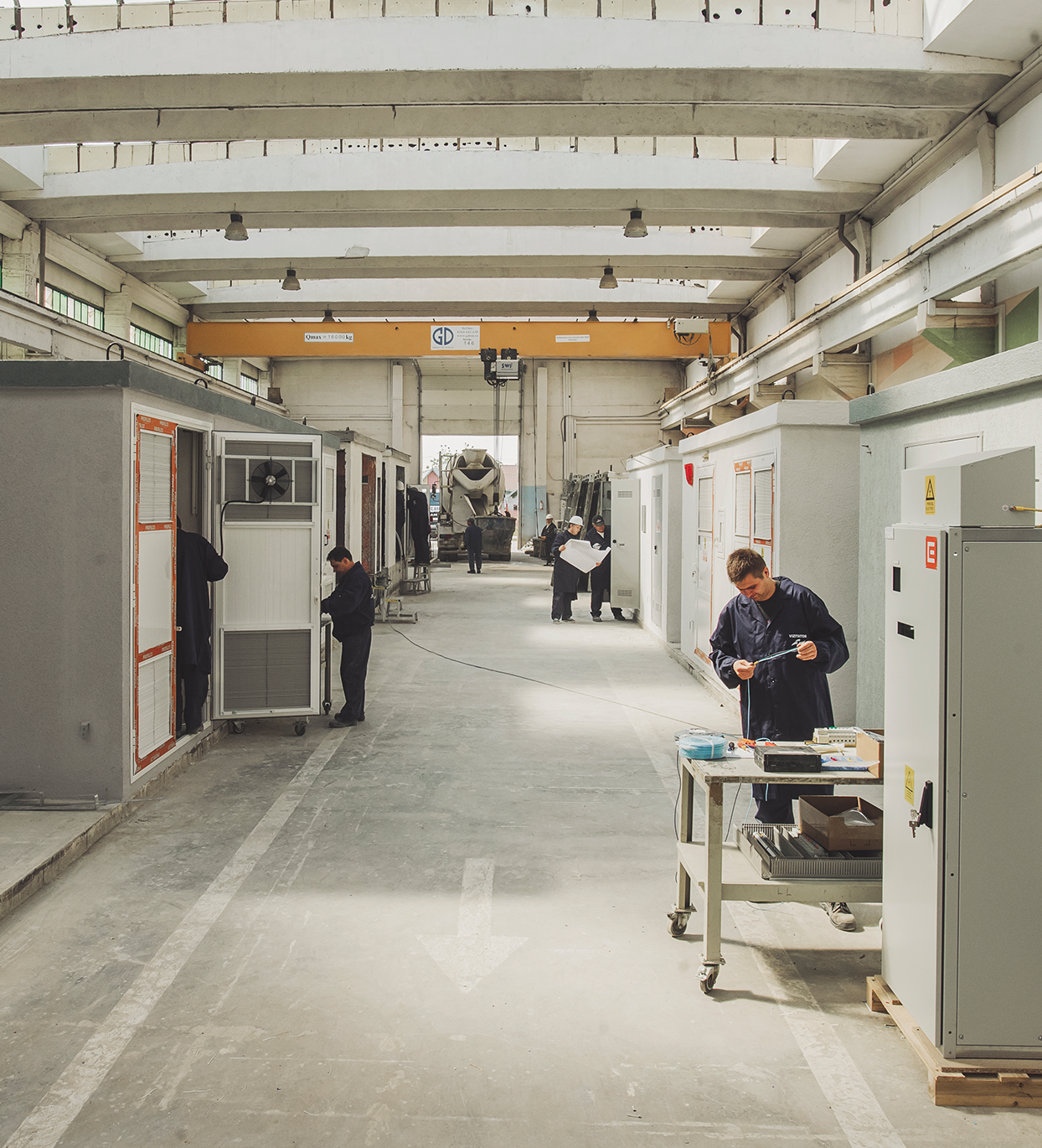
Secție posturi de
transformare compacte
Echipamente de joasă tensiune
Electroalfaoferă expertiză vastă în producția de echipamente de joasă tensiune, punând la dispoziție o gamă completă de produse fiabile și personalizate pentru fiecare proiect.

Oferim beneficii concrete prin soluții complete:

Proiectare electrică și mecanică

Ofertare

Livrare

Asistenţă tehnică la montaj și punere în funcţiune

Service pentru echipamente
Produsele și serviciile furnizate se adresează următoarelor domenii: energie, infrastructură, complexe rezidențiale, comerciale și unități industriale.
Analiză autorizată,
calitate verificată
Echipamentele Electroalfa au fost testate atât în cadrul centrului propriu de cercetare-dezvoltare, cât și în laboratoare specializate din țară și străinătate. Utilizăm matricea autocalității în procesele de fabricație. Înainte de livrare fiecare produs este verificat individual de către inspectorii din cadrul departamentului de CTC. Astfel, buna funcționare a echipamentelor Electroalfa este garantată.
Divizia Echipamente Electrice gestionează portofoliul de produse electrice de medie și joasă tensiune.
Produsele și serviciile furnizate se adresează următoarelor domenii: energie,complexe rezidențiale, comerciale și unități industriale.
Medie tensiune
· Celule electrice de medie tensiune pentru distribuția primară cu simplu și dublu sistem de bare
· Celule electrice de medie tensiune pentru distribuția secundară
· Posturi de transformare compacte și puncte de conexiune
Joasă tensiune
· Tablouri generale de distribuție de până la 5000A, PC/MCC, de tip DISMOD și Sivacon S8
· Tablouri de distribuție principale și secundare
· Tablouri de distribuţie de joasă tensiune pentru aplicaţii de clădiri terţiare şi industriale
· Tablouri de automatizări industriale și acționări electronice
· Dulapuri de comandă, semnalizare și protecție pentru stațiile de transformare
de 110/20(6) kV
· Dulapuri de servicii pentru curent alternativ și curent continuu
· Echipamente electrice de distribuție în sistemele energetice
· Surse de electroalimentare c.c. și c.a. pentru echipamente GSM
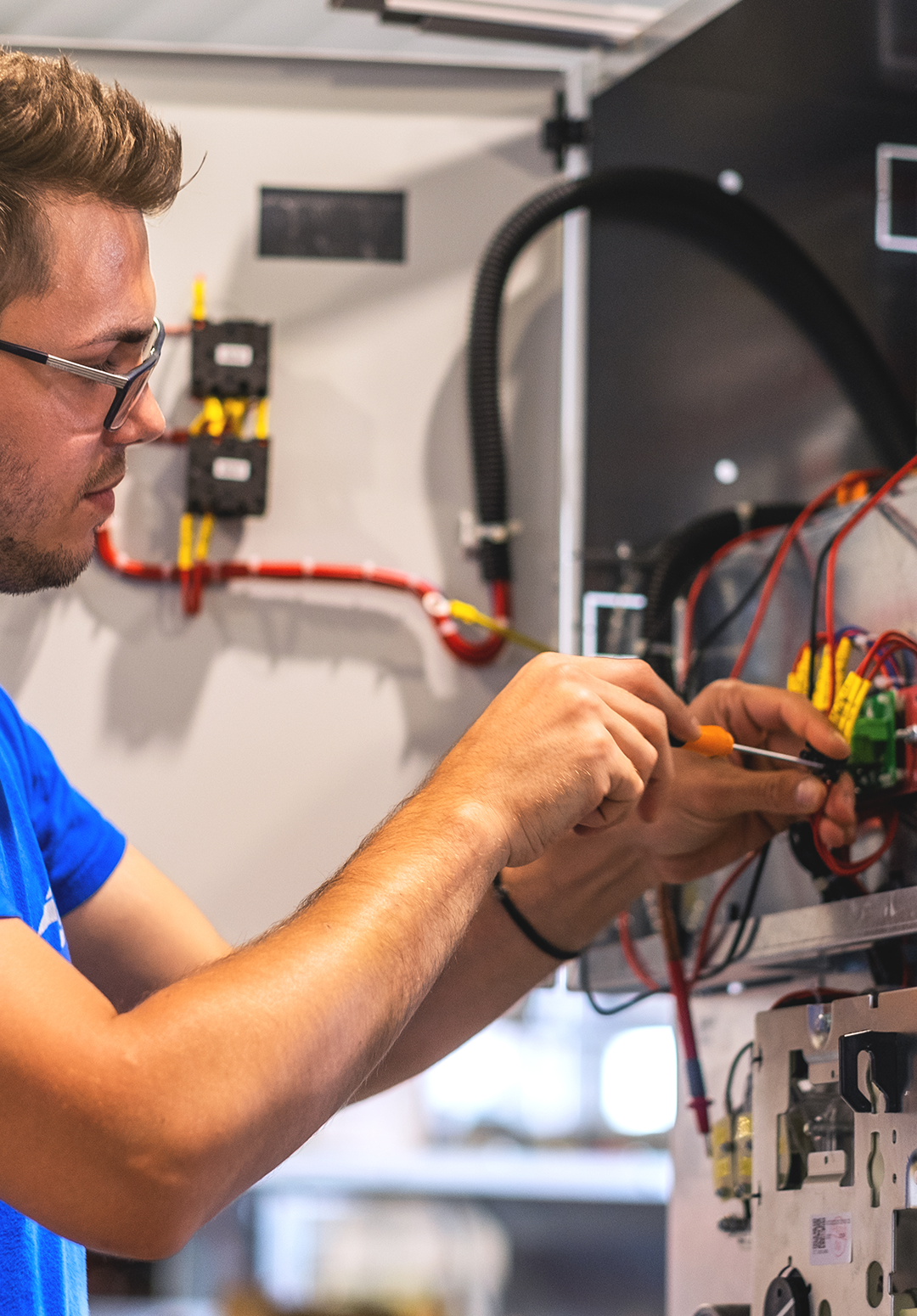
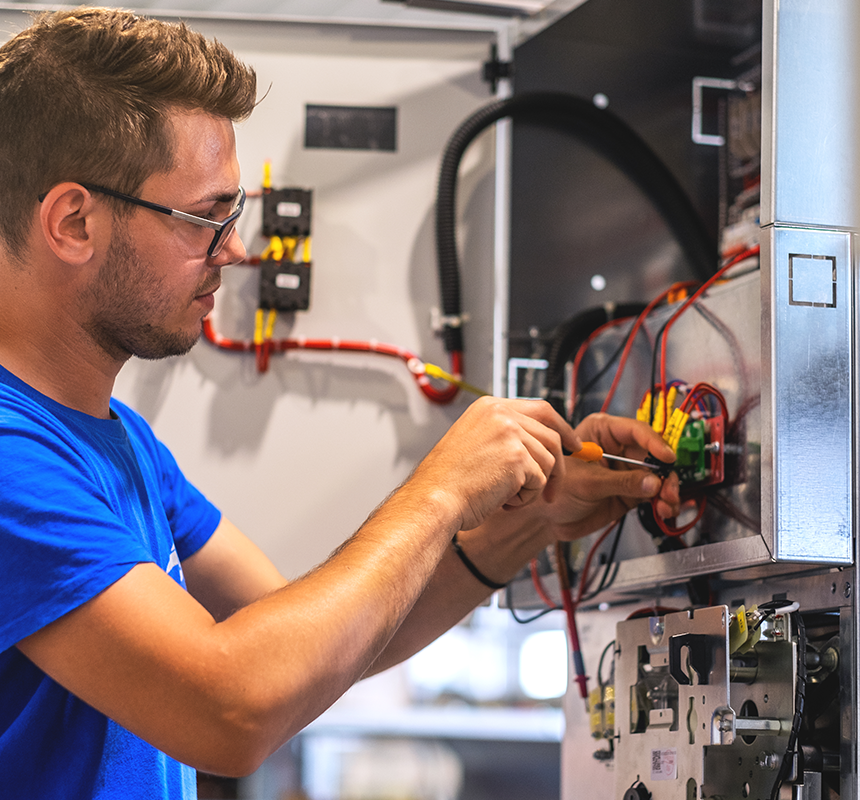
 Performanță în
Performanță în Echipamente de
Echipamente de  Soluții
Soluții CALITATE VERIFICATĂ
CALITATE VERIFICATĂ Portofoliu
Portofoliu